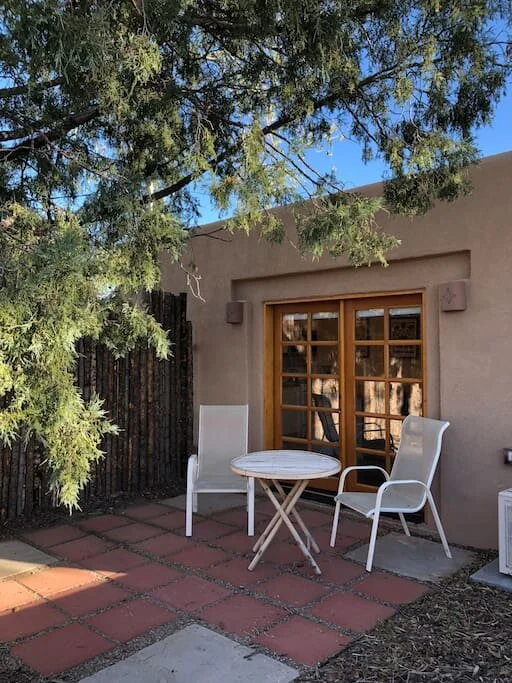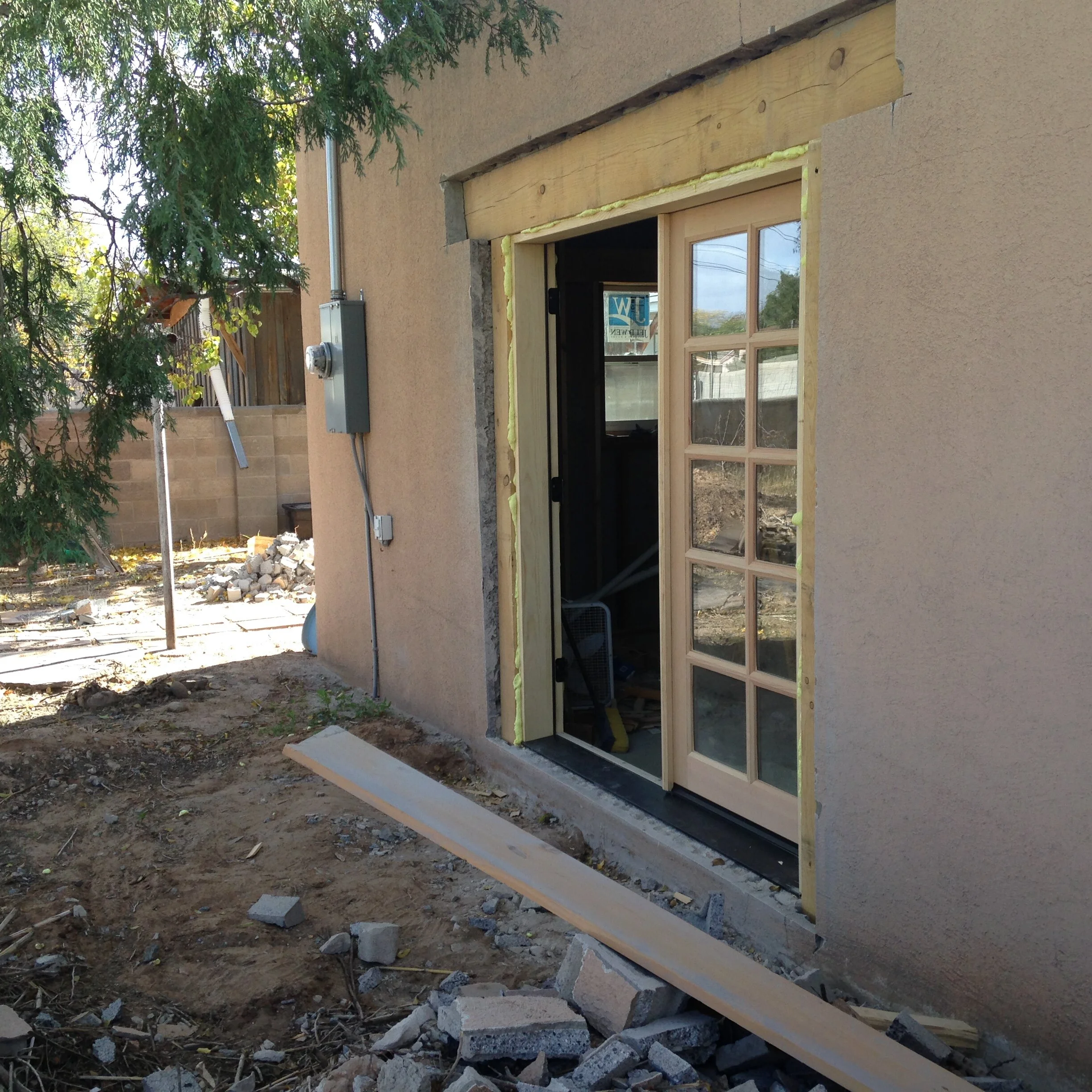
Newcomer-Miller Garage Conversion
616 SF
This family had a standard, two bay garage space that they decided to convert into a new dwelling. LivLab provided the design and drawings for permitting the house and the family did most of their own work, with the front porch still in the works. The casita has become another source of income for the family as well as added versatility to the main house in entertaining family and guests.
floor plan








