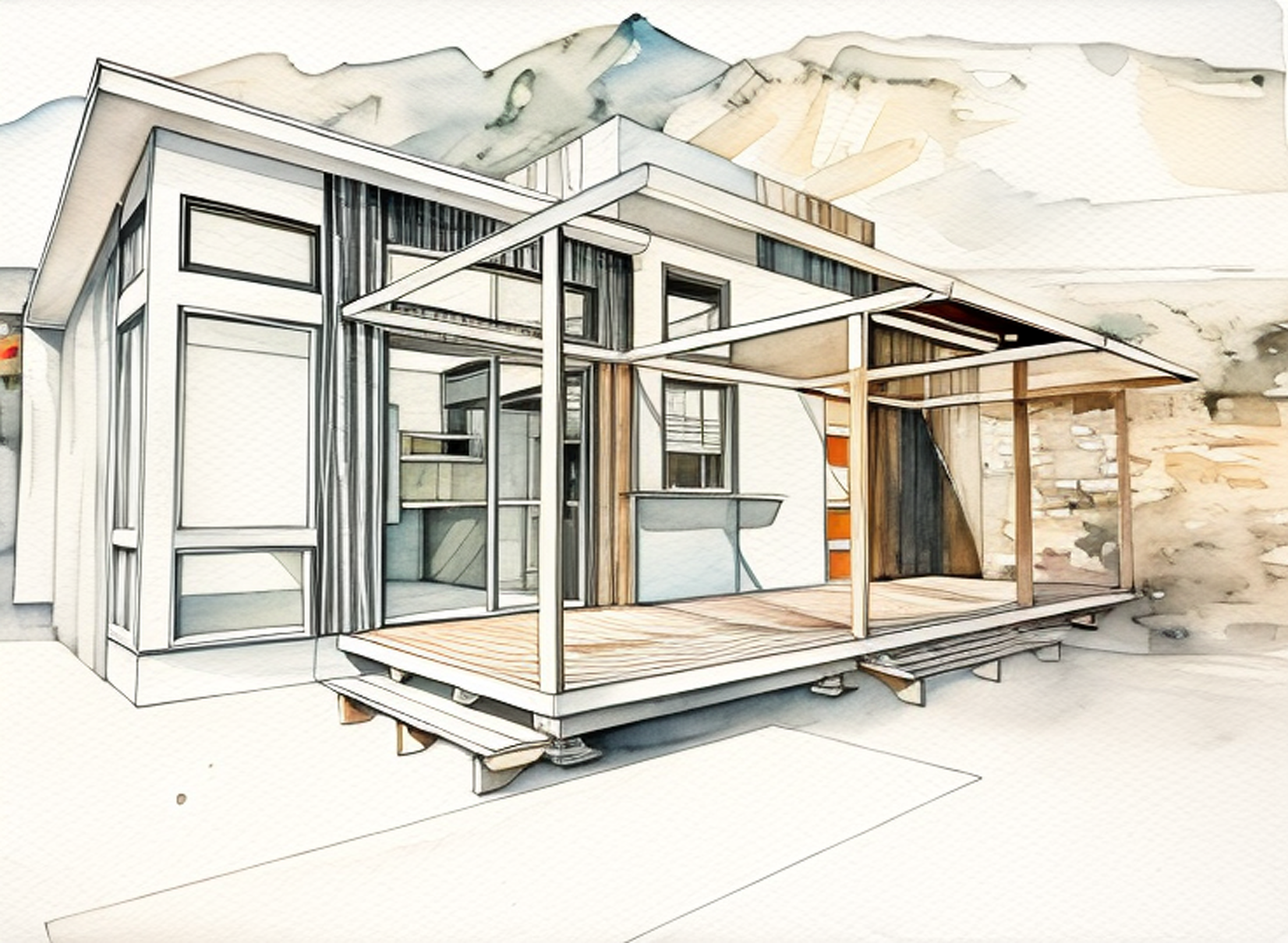
PRICES AND DESIGNS
FOUNDATION HOUSES
Our house modules are designed to sit on permanent, crawlspace foundations like traditional houses, which means they are allowable in most places single family homes are.
main house modules
HYDER HUT (M-HH1)
12’x35’, 1 BR, RR, Kitchen / Great Rm
PRECIPICE SHED ROOF (M-SHD)
12’x35’, 1 BR, RR, Kitchen / Great Rm
PRECIPICE STANDARD (M-STND)
12’x35’, 1 BR, RR, Loft, Kitchen/Great Rm
PRECIPICE SHORT (M-SHRT)
12’x27’, RR, Loft, Kitchen / Great Rm
PRECIPICE LONG (M-LNG)
12’x33’, RR, Loft, Kitchen / Great Rm
MAIN WING 12’x33’ (M-WNG)
1 BR, 1 RR, Kitchenette / Great Rm
MAIN SUITE 12’x23’ (M-STE)
1 RR, Kitchenette
additional bedroom modules
SMALL ROOM 12’x10’ (A-SM)
1 BR
Some of our main house modules can be configured with Additional Rooom modules. A connector portal is necessary to couple the modules together. Scroll down to see examples of multi-module houses.
SUITE 12’x23’ (A-STE)
1 BR, 1RR
2 BR, 1 RR
WING 12’x33’ (A-WNG)
accessories & connectors
Portal Connector 6x6 (P-6X6)
Enclosed Breezeway
THOWs
*Prices shown are base prices and do not include taxes, delivery, or accessories
House on Wheels 10X30 (THOW-A)
Enclosed Breezeway
ALPINE UPGRADE
What is it and does my location require it?
Our modules go all over the state of New Mexico. This means they are subjected to many different climate zones and snow loads. Our standard design accommodates the majority of the state, including zones up to Climate Zone 5. However, generally, anything in zone 6 or 7 needs to have the roof structure bulked up a little for snow load. This means adding some exposed beams underneath the roof system, which can add a nice touch visually. The Alpine Upgrade has a price tag of $7k
If your property is in Zone 6 or 7, we’ll need to check with our engineer as to the snow loads for your actual site.
MODULE CONFIGURATIONS
Here’s some sample configurations that can work to achieve larger living spaces with the versatility to meet the needs of diverse living situations:






































